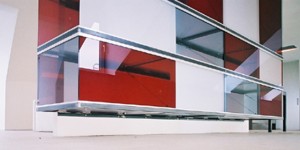|

address: rauscherstrasse 22, 1220 vienna (at). client: ulrike schmidt.
date of completion: 09.2001
project team: unsquare architects – bayer.hoppe.olbrich + neumayr.
project architect: robert neumayr
photographs: lothar prokop.
|