Posts Tagged 'project'
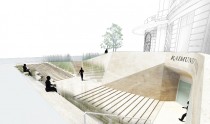
raimund theatre renovation … honorable mention
vorhang auf …. for hoppe architects entry for the raimund theatre renovation competition, which was awarded with an honorable mention. rather than merely picking new surface material and conceptualizing a new seating layout, which was what the competition brief asked

raimund theatre renovation … honorable mention
vorhang auf …. for hoppe architects entry for the raimund theatre renovation competition, which was awarded with an honorable mention. rather than merely picking new surface material and conceptualizing a new seating layout, which was what the competition brief asked
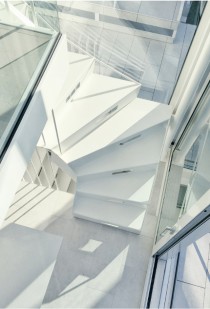
little sister in a dress – vienna’s smallest residential building
Little Sister in a Dress is most probably the smallest private residential building in Vienna, located on a tiny garden plot in the city’s 23rd district. Building regulations stipulate a maximum footprint of 20 m2 and a maximum building height

little sister in a dress – vienna’s smallest residential building
Little Sister in a Dress is most probably the smallest private residential building in Vienna, located on a tiny garden plot in the city’s 23rd district. Building regulations stipulate a maximum footprint of 20 m2 and a maximum building height
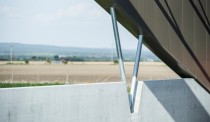
spar markt in trausdorf (at)
HOPPE architects recently completed a food product supermarket in Trausdorf, Burgenland. Located on Trausdorf’s low density city limit, designing a widely visble and dynamic roof and canopy became the main design task in the planning process. address: sportplatzgasse 1, 7601

spar markt in trausdorf (at)
HOPPE architects recently completed a food product supermarket in Trausdorf, Burgenland. Located on Trausdorf’s low density city limit, designing a widely visble and dynamic roof and canopy became the main design task in the planning process. address: sportplatzgasse 1, 7601
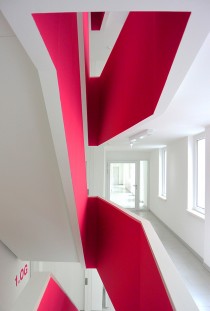
flamingo inside
This dynamic staircase is the colorful centerpiece of our latest residential building in Vienna’s 17th district. Its interior is in strong contrast to the outside of the building, that by Viennese building regulations was required to perfectly blend into the

flamingo inside
This dynamic staircase is the colorful centerpiece of our latest residential building in Vienna’s 17th district. Its interior is in strong contrast to the outside of the building, that by Viennese building regulations was required to perfectly blend into the
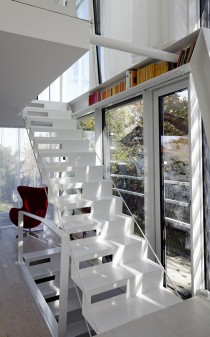
‘casa nina’ – private residence in vienna (at)
HOPPE architects most recent completion is an award winning private residence on a small sloping garden plot in vienna’s 13th district.

‘casa nina’ – private residence in vienna (at)
HOPPE architects most recent completion is an award winning private residence on a small sloping garden plot in vienna’s 13th district.
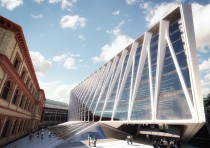
‘angewandte’ university extension, vienna
unsquare architects teamed up with Zaha Hadid Architects, PxT, moh architects and arch. christian kronaus to form Zaha Hadid Lab for the competition for the extension of the university of applid arts in vienna. see the competition entry here.

‘angewandte’ university extension, vienna
unsquare architects teamed up with Zaha Hadid Architects, PxT, moh architects and arch. christian kronaus to form Zaha Hadid Lab for the competition for the extension of the university of applid arts in vienna. see the competition entry here.
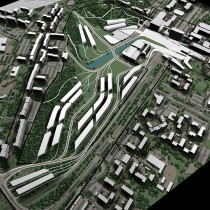
‘urban thread groove’ – urban proposal for espoo (se)
for ‘urban thread groove’, a contribution to the europan 7 competition ‘sub-urban challenge, urban intensity and housing diversity‘, unsquare architects were collaborating with aha-architects for a porposal for a suburban site in the city of espoo in sweden.

‘urban thread groove’ – urban proposal for espoo (se)
for ‘urban thread groove’, a contribution to the europan 7 competition ‘sub-urban challenge, urban intensity and housing diversity‘, unsquare architects were collaborating with aha-architects for a porposal for a suburban site in the city of espoo in sweden.
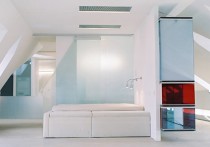
‘beef only’ – attic conversion in vienna (at)
unsquare architects are happy to finally announce the completion of beef only, the conversion of a 180 m2 of derelict attic space into a contemporary continous yet differentiated loft space. the entire loft is designed as one open space that

‘beef only’ – attic conversion in vienna (at)
unsquare architects are happy to finally announce the completion of beef only, the conversion of a 180 m2 of derelict attic space into a contemporary continous yet differentiated loft space. the entire loft is designed as one open space that
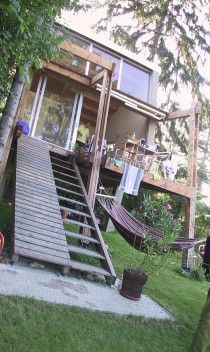
‘villa bruno’ – holiday cabin in klosterneuburg (at)
a small holiday cabin in the “klosterneuburger strandbad” (lido of klosterneuburg) close to vienna (at) on the shore of a sidearm of the river danube, intended for summer use only. due to regular flooding in this area the object is

‘villa bruno’ – holiday cabin in klosterneuburg (at)
a small holiday cabin in the “klosterneuburger strandbad” (lido of klosterneuburg) close to vienna (at) on the shore of a sidearm of the river danube, intended for summer use only. due to regular flooding in this area the object is