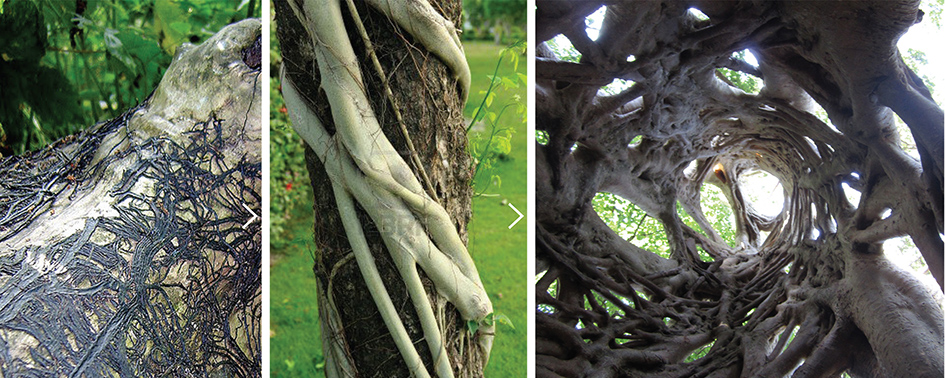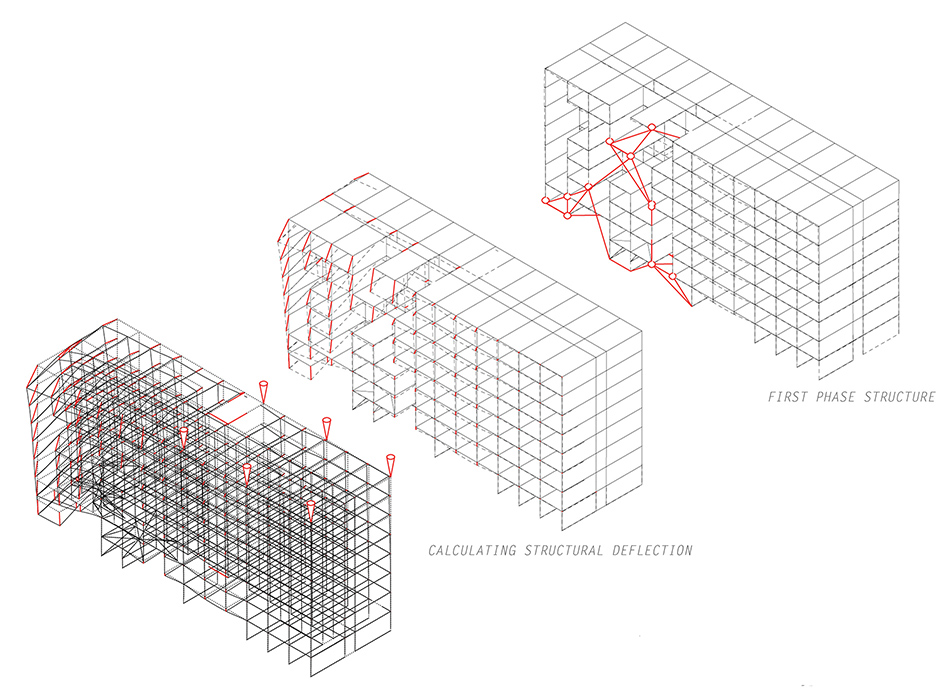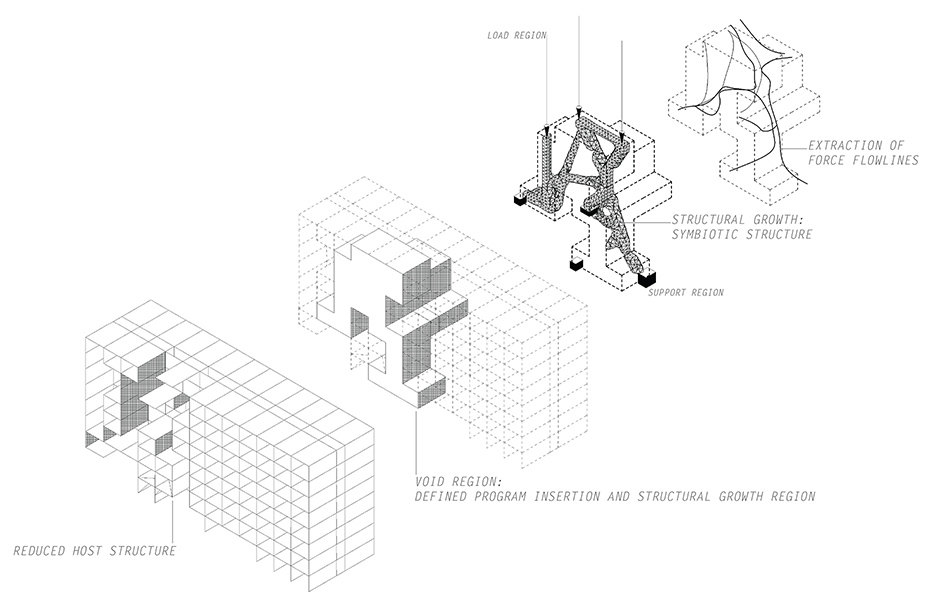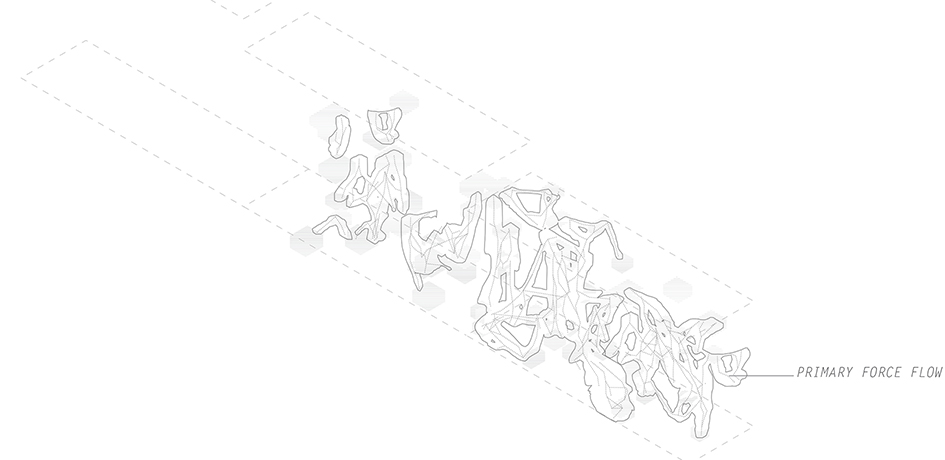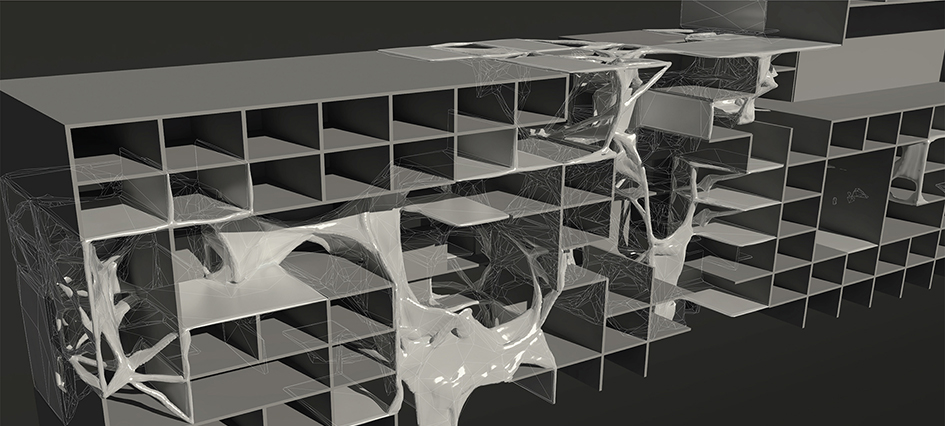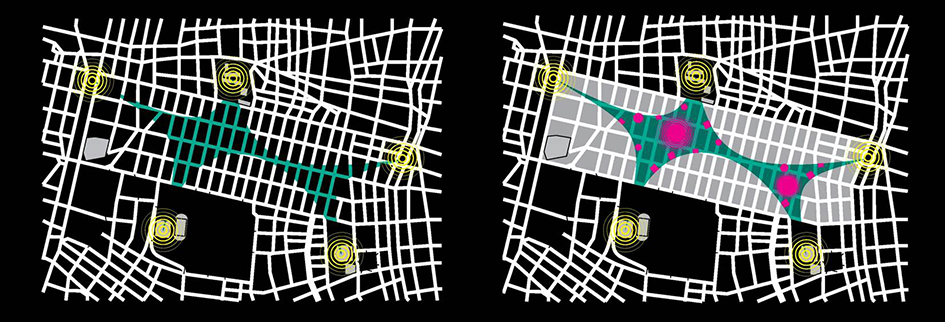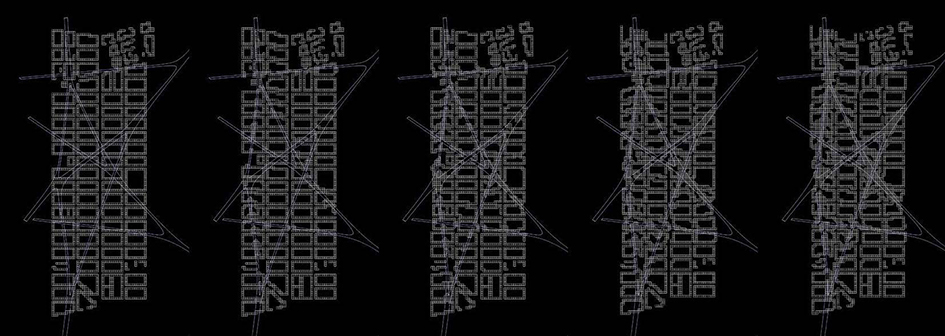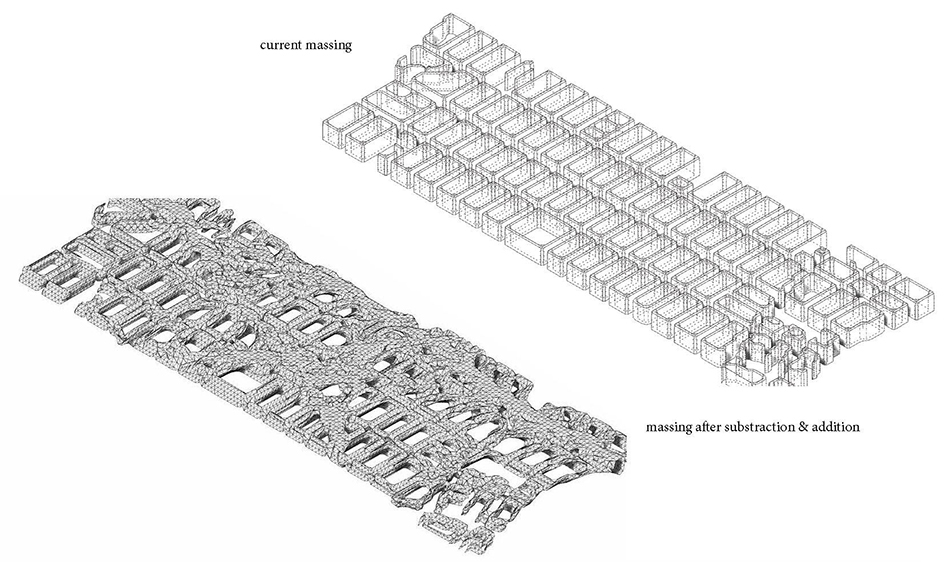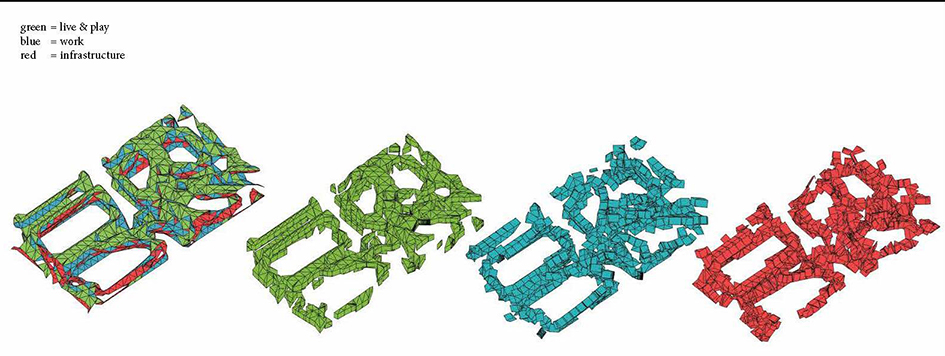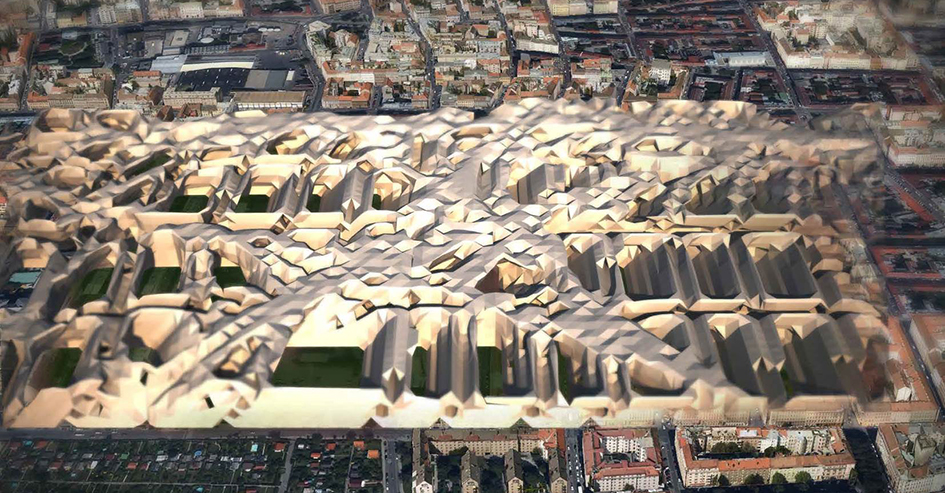questions? … symbiotic strategies
|
symbiotic strategies is a paper that i presented at the 4th International Workshop for Sustainable Development and the Built Environment in cluj (ro) and which has been published in the journal Acta Technica Napocensis. it sums up the most recent semester of research on experimental digital design strategies in the editingACHT studio, which i run together with jens mehlan at the university of applied arts in vienna (at). Symbiotic Strategies Abstract The concept of symbiosis, particularly parasitism, has been used quite extensively in 20th century architecture, but mainly on an allegorical or symbolic level. This simplistic approach, however, fails to explore the intricate and multifaceted nature of various symbiotic strategies that one can find in other fields of research, such as biology, from which different symbiotic strategy within the fields of architecture and urbanism can be developed. This paper investigates into the various forms of symbiosis, that can be found in different natural environments and speculates on how these can be adapted and operationalized as meaningful architectural and urban placement- and co-habitation strategies. The goal is to computationally derive novel urban occupational models that operate within existing city conditions and that densify, synthesize and complement the urban fabric. Areas of interest encompass distributional logics, structural optimization, deduction of circulation patterns, programmatic distribution etc. Suitable sites in Vienna serve as hosts for the proposed agents, whether it is an open field condition, voids in between buildings or buildings themselves, always depending on the symbiotic model chosen. Using Rhino’s Grasshopper’s genetic algorithm engine, computational models are derived from architecturally meaningful analogies to biological symbiotic models in order to develop performatively sensible, yet typologically surprising results through the rigorous application of this method. (Proto)architectural symbiotic agents are developed to swarm and infiltrate the existing cityscape (field of existing hosts). In the process of ongoing symbiosis, the symbiotic agents as well as the hosts evolve and undergo considerable changes, resulting in a changing morphogenetic cityscape. 1. Introduction 1.1 Scope of Research The concept of symbiosis, and for that particularly parasitism, has been used quite extensively in 20th century architecture, but mainly on allegorical or symbolic levels, essentially interpreting the relationship of buildings that sit on top of or next to other, older buildings, complimenting or contrasting them in style or material. This rather simplistic approach, however, fails to explore the intricate and multifaceted nature of various symbiotic strategies that one can find in other fields of research, such as biology. In contrast, this paper investigates into the various forms of symbiosis, that can be found in different natural environments, on different scales and sizes, and researches how these can be adapted and operationalized as meaningful architectural and urban placement and co-habitation strategies, with the aim to computationally derive novel urban occupational models that operate within existing city conditions in order to densify, synthesize and complement the urban fabric. It is the working hypothesis of this line of research, that performatively sensible, yet typologically surprising results can be derived by discovering, abstracting and rigorously systematizing biological symbiotic models that show the potential for meaningful architectural or urban application within their own logic and subsequently – after having developed a precise computational growth model – by transferring and applying these abstracted models within the domain of architecture and urbanism. 1.2 Academic Research Environment The design research documented in this paper was done within the academic environment of the Institute of Architecture at the University of Applied Arts in Vienna by students and staff of editingEIGHT – experimentarium, a design studio run by Jens Mehlan and Robert R. Neumayr, teaching advanced experimental digital design strategies. The two design projects discussed in this paper are the work of groups of students. 2. Background This research is conducted particularly in light of the recent crucial shift within the architectural paradigm, affecting both – architectural and urban design strategies and architectural theory and education alike. The growing inability of modernism to address or let alone resolve contemporary society’s increasingly complex problems has forced architects, urbanists, theoreticians and scholars to look for radically different approaches. This lead on the one hand to the re-evaluation of supposedly still hidden potentials of the modernist project within its own logics, a tendency, that Svetlana Boym coined “off modern”, as “[...] it makes us explore slideshadows and backalleys rather than the straight road of progress.” [1]. On the other hand, however, the then recent renunciation of linear and binary systems of perception, which for a long time had been dominating our world view, has opened up totally new areas of scientific research, changing the conception of architecture considerably and propelling the profession into a completely new paradigm. Rather than as a series of independent, absolute objects, architects have come to understand the built environment as a continuous field of interconnected elements, as one spatial organization that is able to negotiate and interpolate between those elements, which are subjected to the changing forces and currents that guide their use. As Stan Allen remarks, “Field conditions move from the one toward the many, from individuals to collectives, from objects to fields.” [2]. Within the paradigm of Parametric Design, the built environment, as we perceive it, can be read as the constructed result of a number of different layers of internal or external forces and parameters, which constantly interact and negotiate with each other in order to form the urban and architectural framework we live in. These layers can be straight forwardly architectural (e.g. functional, programmatic or typological), contextual (e.g. topographical, geographical, or orientation) or more abstract, even pertaining to different systems (e.g. political, economic, or societal). In order to be able to integrate these influences into one coherent digital design process, the aim of contemporary digital design strategies is it, to develop a dynamic, complex, and multi-layered parametric model that as accurately as possible reflects its layers’ intricate connections and relations to produce a set of malleable interconnected geometries, that consequently can be iteratively tested and refined to at some point become architectural and urban organisations. The strength of this parametric approach lies in its understanding of architecture as a system of correlations and differentiations seeking adequate and complex articulation. As Patrik Schumacher puts it: “Just like natural systems, parametricist compositions are so highly integrated that they cannot be easily decomposed into independent subsystems – a major point of difference in comparison with the modern design paradigm of clear separation of functional subsystems.” [3]. This normally also includes the shift away from traditional platonic shapes, orders and techniques, towards a higher formal complexity, as advanced, spline-driven geometries in general have proven more adaptive to systematic adaptation. 3. Symbiotic Strategies 3.1 Nature’s Complexity Architectural organisations in general and urban structures in particular have frequently been described to have an intrinsic complex nature. Manuel de Landa describes them as being organized primarily around currents and lines of exchange where people, services, ideas and goods are collected, organised and redistributed in a multitude of different ways [4]. These dynamics can be analysed and described using models from various other scientific disciplines, such as mathematics, physics or biology. All these systems are to a certain extend characterized by the following properties: Complexity: the system builds up complexity out of a series of single components. However, their interaction according to a set of simple rules and their initial condition give rise to a high level of complexity. Emergence: the emergent properties of a system are generated by the recurring iteration and superimposition of interactions of its single components, which add up to the complex state of that system. Consequently, the result of such a non-linear process can – due to its complexity – not be predicted. This is also known as a “bottom-up” process, as opposed to a “top-down” process, in which the overall form is determined first. Gradient transitions: a field is seen as one continuous organisational unit, which organises and modulates a series of entities, that are subjected to the same set of internal and external rules. As the parameters that drive these sets of rules vary gradually across the field, no binary conditions occur, rather gradient transitions from one state to another. Coherence: due to their strictly rule-based generative process, resulting field conditions show a high level of coherence, not primarily (or only) in aesthetic terms, but rather in the sense that consistent conceptual and abstract logics necessarily become embedded into the system. A formal or visual coherence needs then to be understood as the result of such a process. Modulated field conditions: a system is able to create a modulated field of different yet gradually changing densities and/or other properties that are held in a dynamic equilibrium. Emerging and receding patterns (of geometry) resulting from this system are always understood as modulations of an in itself continuous system of changing dependencies, where each modulation becomes an environmental condition (i.e. an agent of change) to their adjacent entities. All these processes primarily and foremost show an individual capacity to give rise to emergent solutions for specific problems within their own scientific domain, but potentially also in respect to their potential to successfully operate within an architectural or urbanist context. 3.2 Symbiosis in Nature Within this thread of research the focus lies on the field of biology, in particular on the phenomenon of symbiosis. Various forms of symbiosis can be found in different natural environments, in different scales and sizes. In biology, symbiotic strategies can be differentiated and developed according to different types and parameters [5]. The types of classification are already selected with regards to possible potentials for architectural or urban applications. For the purpose of this exercise a rather general classification as a starting point for further non-biological investigations is more than sufficient: Differentiation according to physical interaction: Exosymbiosis: a symbiotic relationship in which the symbiont lives on the body surface of the host (including the inner surfaces). Endosymbiosis: a symbiotic relationship in which one symbiont lives within the tissues of the other. Differentiation according to type of (biological) interaction: Mutualism:a symbiotic relationship between individuals of different species where both individuals benefit. Comensalism:a symbiotic relationship between two living organisms where one benefits and the other is not significantly harmed or helped. Parasitism: a symbiotic relationship is one in which one member of the association benefits while the other is harmed. Amensalism: a symbiotic relationship that exists where one species is inhibited or completely obliterated and one is unaffected. Synnecrosis: a rare type of symbiosis in which the interaction between species is detrimental to both organisms involved. Differentiation according to degree of dependency (and duration): Protocooperation: a (temporary) symbiotic relationship, where two species cooperate with each other with mutual benefit, but without the need to do so. Obligate Symbiosis: a symbiotic relationship that is vital to at least one of the participants. 3.3 Symbiotic Strategies These various forms of symbiosis, that can be found within the field of biology, are studied, investigated and exemplified in their natural environments, in order speculate on how these can be adapted and operationalized as meaningful architectural and urban placement and co-habitation strategies. These relationships can be of different nature: conceptual, spatial, typological, programmatic, infrastructural or energy based, but also constructive or structural. They form the starting point of each of the students’ design research projects. However, as these generic processes in themselves have arguably no capacities to solve problems outside their own domain of biology, they need to be appropriated, enhanced and transferred into the field of architecture and urbanism. To this end the properties and potentials of a symbiotic process are at first analysed, abstracted and catalogued in order to be able to speculate about their potential to solve architectural and urbanistic problems. In a next step students try to understand and describe the process in a mathematical way, allowing them to simulate and reproduce its results in a scripted or parametric process they set up. When transferring the process to architecture, students develop an architectural model, indicating which contextual internal and external requirements will then determine the values of the parameters that drive the emergence of these configurations. Results can then be evaluated and optimized in terms of their architectural qualities. 3.4 Microclimatic Growth Patterns To develop valid growth strategies, that follow computable distribution logics, natural growth patterns of plants, spores, fungi, bacteria, lichens and similar biological systems are analyzed and systematized in respect to their internal logics and external microclimatic conditions. The conditions in question can be of different nature, for example climate, temperature, orientation, etc., but also distribution and/or quality and quantity of existing host elements. These logics are to be adapted for architectural and urban development strategies, focusing on the question, what would constitute favourable microclimatic conditions for distribution and proliferation of the abstracted symbiotic agent in a specific architectural or urban context? 3.5 Morphogenetic City Scapes Based on the specific type and nature of symbiosis and the individual growth and proliferation patterns chosen by each team of students earlier on, (proto)architectural symbiotic agents and elements are developed that are able to cluster and swarm to build up field-like formations that start infiltrating the existing cityscape (field of existing hosts) or existing building structures. In the process of ongoing symbiosis, the symbiotic agents as well as the hosts might evolve and undergo considerable changes, resulting in a changing morphogenetic cityscape within the logic of diverse local microclimatic urban conditions. 3.6 Methodology It is the goal of this design research to computationally derive novel occupational models. Apart from the interpretation and development of a specific symbiotic model as described above, a suitable site in Vienna is chosen by each group. Whether that is an open field condition, an existing brown-field, a series voids or spaces in between existing buildings or the buildings themselves largely depends on the symbiotic model chosen. In any case the existing city (or specific parts thereof) will serve as hosts for the proposed symbiotic agents. After having discovered an architecturally meaningful analogy to the symbiotic model of their choosing, students derive a computational model of the discovered processes. For this step they are required to use Rhino’s Grasshopper’s genetic algorithm engine (i.e. Karamba! or Galapagos). It is the working hypothesis of this research, that performatively sensible, yet typologically surprising results can be derived through the rigorous application of this method. Areas of interest may encompass distributional logics (based on solar exposure, orientation or other internal or external qualities that can be found throughout a city fabric), structural optimization (by co-relating individual units in favour of volumetric zoning etc.), deduction of circulation patterns, programmatic distribution, etc. 3.7 Structure The design research is divided into three consecutive phases: Abstraction: In a first step a symbiotic process is discovered, that, once translated into architecture, still maintains its performative intelligence. As this is research in architecture, not in biology, an architectural or urban relationship between different parts that exhibit symbiotic properties needs to be extracted. At least two key parameters are identified, that subsequently must be broken down into abstract input in order to be effectively operationalized within the algorithm. Some parameters may prove to be too difficult to implement later on, therefore, it is strongly recommended to rule out those parameters that may well be of interest but will not serve the purpose of this design research exercise. Application In this phase the focus lies on establishing a sophisticated computational setup, finalizing the input parameters and clarifying how they can be fed into a genetic algorithm, be it Karamba or Galapagos. The aim is to find an effective way of assessing the exploratory design’s performance in order to evaluate how well it depicts the discovered benefits of the underlying symbiotic model. Adjusting the input parameters and/or starting hypothesis may well be necessary during this stage. Rationalization The third phase is dedicated to rationalizing the geometric output towards a credible architectural solution. The resulting geometry is not be considered as a finished architectural piece, but rather as a spatial setup of proto-architectural elements, that are assessed in terms of their performative and transformative capacities rather than in respect to their formal qualities. 4. Projects 4.1 “Siedlung Symbiosis”. Students: A. Fung, S. Ritzer and A. Staskevits This research investigates the Banyan Tree as a parasitic symbiotic model. The tree’s seeds are dispersed by birds and germinate in the cracks and crevices of a host tree. The Banyan tree starts to grow from the top of the host tree and develops roots as it reaches the ground, finally becoming self sufficient and killing the host tree in this process (fig. 1).
Consequently this work speculates about the spatial, infrastructural and structural implications such a symbiotic strategy can have, when applied to an existing building structure. An existing large-scale social housing block is selected as a testing ground for implementation. In a first step additional program is distributed within different areas of the existing structure. Then Karamba! is used to simulate the areas of force flows resulting from these additional loads, subsequently culling out the unaffected parts of the structure (fig. 2). Superfluous structural elements are eliminated and replaced with three-dimensional continuous parasitic elements, that can serve as structure, circulation and “opportunity spaces” for the residents at the same time. Their growth is defined within void regions dictated by program addition and structural reduction. Load regions and support regions are defined within the host for the support of added program (fig. 3).
In a next step, following the extracted lines of force flow, a topologically optimized structure is iteratively developed through the use of finite element analysis. Branching from the primary force flow, the symbiotic structure is latched onto the periphery of the void regions, thus establishing a polyvalent connection to the existing building, forming structure, new enclosing surfaces and connection between the new programs, the void ‘oportunity spaces’, and the existing structural grid of the housing block (fig.4, fig. 5).
4.2 “Mycoheterotropism”. Students: M. Giradi, R. Karaivanov and M. Piaseczynska, Sarcodes is a single springtime flowering plant commonly called the snow plant or snow flower. It is a parasitic plant that derives sustenance and nutrients from fungi that in turn attach to roots of trees. Lacking chlorophyll it is unable to photosynthesize. The snow plant takes advantage of the in itself parasitic relationship between the fungi and the tree by tapping into its network. The research interest here lies in the phenomenon of a multi-leveled parasitic relationship and its possible implications for innovative urban strategies. The hierarchical parasitic organisation between a host (tree roots), a primary parasite (fungi) and a secondary parasite (flower) serves as the starting point to speculate about the relationship of three interdependent and interconnected urban layers, namely the urban mass, the urban void (understood here as an active agent rather than a passive space) and urban program. The dense structure of the Viennese urban block becomes a field of experimentation where varying, quasi “micro-climatic” external parameters, such as location within the city fabric, connectivity, orientation, sun exposure and shading, accessibility, privacy and spatial qualities are played against internal parameters, such as increase of population density, transportation needs, and vertical growth strategies, in an iterative optimization process. In the beginning existing points of transportation become nodes that start to describe the outline of a networked urban void that then in turn is populated with auxiliary programmatic functions (fig. 6).
Within the given internal and external parameters the existing urban fabric is subsequently and iteratively altered in a digital optimization process, integrating newly introduced urban elements and resulting a considerably changed volumetric cityscape (fig. 7 and fig. 8).
In this process the current homogeneous urban massing is transformed in order to create an irreducible, smooth and continuous field, that provides higher density and interesting spatial relations between the different interwoven urban layers. The exisiting division between the different separate urban blocks gives way to a continuous mutli-layered urban fabric, that reacts to its environmental conditions (fig. 9 and fig. 10).
5. Conclusions The systematic investigation of the multi-faceted and divers symbiotic relationships that exist in biology, beyond their merely allegorical use, in order to be abstracted, adapted and operationalized as meaningful architectural and urban placement- and co-habitation strategies, produces performatively sensible, and typologically surprising, yet highly experimental architectural and urban results. Making use of contemporary digital design strategies, such as algorithmic engines, computational models can be developed and tested that operate on different scales, ranging from building scale to urban scale. Logics derived from biological symbiotic strategies can be transferred into the domain of architecture and urbanism and give rise to solution for a multitude of different fields of interest, such as structural optimization, dynamic spatial configuration or urban distribution logics. Acknowledgements This paper documents one semester of design research conducted in editingEIGHT – experimentarium, a design studio run by Jens Mehlan and Robert R. Neumayr, that teaches advanced experimental digital design strategies within the academic environment of the University of Applied Arts in Vienna. All design projects discussed in this paper are the work of groups of students, who successfully completed this course. Project credits therefore also go to A. Fung, S. Ritzer and A. Staskevits, and to M. Giradi, R. Karaivanov and M. Piaseczynska.
|
